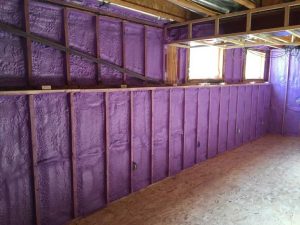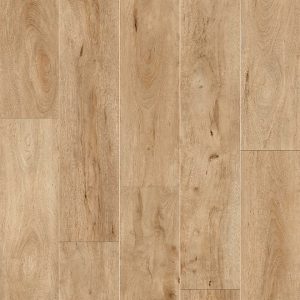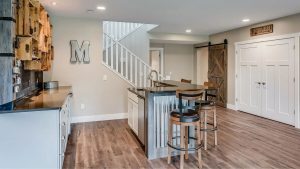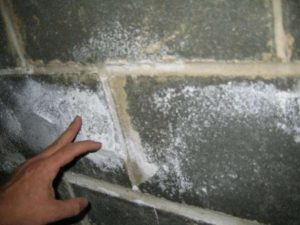I have visited many basements over the years; the Good, The Bad and The Ugly. Some have been beautifully finished, while others have resembled something out of a rental horror story. In the Queen’s area, I have observed numerous so-called apartments that were never built to code, featuring low ceilings, inadequate ductwork, a lack of proper egress windows, and sometimes substandard electrical or plumbing work that raises serious safety concerns.
When people tell me they are thinking about finishing their basement or buying a home with “suite potential,” I always say the same thing. Done correctly, it can be one of the smartest investments you will ever make. Done poorly, it can become a costly mistake that reduces rather than increases the value of your property.
The Ceiling Height Rule Everyone Needs to Know
One of the most common problems I see in Kingston homes is low basement ceilings. The Ontario Building Code establishes specific height requirements for finished basements, and it is essential to be aware of them before planning begins.
The Code requires a minimum finished ceiling height of 2.1 metres (6 feet, 10.5 inches) for new residential basements and 1.95 metres (6 feet, 5 inches) for legal secondary suites in existing homes, as updated in the 2024 revision. Beams and ducts can have a reduced height of 1.85 metres (6 feet, 1 inch) in limited areas. These measurements are always taken from the finished floor to the lowest point of the ceiling.
Ceiling height is often the deciding factor in whether a basement can be considered a livable space or converted into a legal suite. Before spending a cent on renovations, measure carefully and plan around existing beams and ductwork to ensure a seamless installation.
The Value Beneath Your Feet
That unfinished space under your home is not just storage. It represents opportunity. A well-planned basement renovation can transform your living experience while adding meaningful resale value. In Kingston’s market, homes with properly finished basements often sell faster and for higher prices than comparable homes without them.
Many renovation guides suggest basements have a lower return on investment compared to kitchens or bathrooms, but that is not always the case. When done well, a finished basement can provide practical living space that improves your comfort and lifestyle. For growing families or homeowners looking to create more flexible space, the payoff often goes beyond dollars and cents.
What to Look for Before You Finish or Buy
Before you begin planning a renovation or make an offer on a home with basement potential, take a careful look at both the exterior and interior conditions. A few simple observations can reveal a great deal about what you are dealing with.
Outside the home:
-
Ensure the ground slopes away from the foundation to allow water to drain correctly. Poor grading is one of the most common causes of basement moisture.
-
Inspect window wells to ensure they are clean and that the bottoms are filled with gravel to facilitate drainage.
-
Ensure that downspouts extend several feet from the house, rather than emptying directly beside the foundation.
-
Inspect the lower portions of the siding or brickwork for staining, cracks, or a white, powdery substance known as efflorescence. Efflorescence is caused by mineral deposits left behind when water seeps through concrete or masonry. It can be an early warning sign of moisture problems.
Inside the basement:
-
Look for any water stains on walls or floors.
-
Watch for peeling paint, damp patches, or a musty odour that suggests past or ongoing moisture.
-
Be alert for black mould or dark discolouration in corners or along the base of walls. Mould is a sign of trapped humidity or past water leaks and should be investigated immediately.
-
Cracks in the floor are common, but if you notice concrete blocks cracked all the way through, both inside and outside, that could indicate a foundation issue that requires professional attention.
-
Note the ceiling height early on, since it determines what you can legally and comfortably build.
-
Inspect the ductwork and support posts to determine how they may impact the layout and usable space.
Even if you are not planning a complete renovation, these checks will help you understand the space’s condition and the work that may be needed.
Common Mistakes I See
Many homeowners believe that finishing a basement is as simple as installing drywall and flooring. It is not that simple. Moisture, insulation, ceiling height, and ventilation all play significant roles in creating a safe and comfortable living space.
There is also a big difference between an in-law suite and a true secondary suite. The rules for secondary suites, particularly regarding fire safety and ventilation, are stricter because they are considered official rental units. In-law suites are generally intended for family use, and while many end up being rented informally, they are not recognized as legal rental apartments.
When I was at Queen’s, I rented a basement apartment where the kitchen, living room, and bedroom were all in one space. Still, the toilet and shower were located across the hall in the shared laundry area, which was accessible from the owners’ upstairs apartment. It certainly was not up to code, but it was a five-minute walk to campus, and at that age, convenience often won out over sound judgment. It was an experience that still reminds me of the importance of proper design and safety in basement spaces.
Understanding Official Secondary Suites and Zoning
Before creating a rental unit, the first step is to confirm the zoning. Not every property in Kingston allows a secondary suite, and even those that do may have conditions such as parking, separate entrances, or lot size requirements. The City of Kingston’s Planning and Building departments can confirm whether your home meets the qualifications.
A secondary suite 0r ARU is a self-contained residential unit within a detached, semi-detached, or townhouse dwelling. It must have its own kitchen, bathroom, and sleeping area. To be legal, it also needs proper fire separation, egress windows, and a separate means of ventilation. A building permit is required for construction, and the suite must be inspected and approved before it can be rented.
These requirements are there for safety, not bureaucracy. Proper fire-rated materials, smoke and carbon monoxide alarms, and egress windows can save lives. Upgrading an older basement to meet current standards can involve significant work, but it also protects the investment and ensures a safe environment for future occupants.
If your property cannot meet these standards, you can still create a comfortable in-law or guest suite for family use, but it should not be advertised as a rental.
🔍 Where Secondary Suites Aren’t Permitted
Before investing in plans for a basement apartment, it’s important to confirm that your property is eligible. The City of Kingston identifies specific restricted areas where additional residential units (ARUs), including basement suites, are not permitted.
These restrictions apply to:
-
Any cellar or basement within lands identified as Sewer Surcharging or Combined Storm and Sewer Systems
-
Lands with Sewer Capacity Limitations
-
Properties around Loughborough Lake
-
Lots already containing two or more dwelling units, a garden suite, boarding house, or lodging house
-
Lands subject to natural hazards or designated hazard areas that require site-specific investigation
To build or legalize a basement suite in these areas, a site-specific zoning bylaw amendment may be required.
Note: To establish an additional residential unit in areas identified for “Water Supply/Water Quantity” or “Servicing Capacity (Cana Subdivision),” a holding symbol must first be removed.
Electrical and Plumbing Considerations
Another area that often gets overlooked is electrical capacity. Many older homes still have 100-amp panels that can be stretched to their limits when a basement renovation is added. If you plan to include a kitchenette or appliances, you may need to upgrade your panel to accommodate the additional load. Occasionally one will even find a home running on 60-amp. Most likely your Insurance Company will require that to be upgraded at time of purchase
Basement kitchens were once viewed as a code concern, but they have become more common, especially in households that observe Kosher or Halal food preparation. In older homes built in the 1950s and 1960s, it was not uncommon to find a summer kitchen in the basement. These were used in the warmer months to keep heat out of the main living area before central air conditioning became common.
From a plumbing standpoint, it is essential to understand the existing system. Some older homes still have galvanized pipes or cast-iron drains that may not be adequate for a new bathroom or kitchen below the main floor. In some cases, a sewage ejector or pump may be required if wastewater needs to be lifted up to reach the sewer or septic outlet. This adds cost but also ensures proper drainage and protection from backups.
___________________________________________________________________________________________________________________________________________________________________
Insulation and Vapour Barriers Matter More Than You Think
One of the most overlooked steps in finishing a basement is proper insulation. A dry, comfortable basement starts with a solid foundation — literally. Before any drywall or flooring goes up, the walls should be sealed with a continuous vapour barrier and insulated according to modern energy standards.
Spray foam insulation is often the best choice because it both insulates and forms a moisture-resistant seal, helping to prevent condensation, black mould, and that damp basement smell. In some older homes, rigid foam or mineral wool insulation combined with a polyethylene vapour barrier can also be effective, as long as it is installed with care to avoid trapping moisture behind the walls.

A properly insulated and sealed basement not only keeps the space warmer in winter and cooler in summer but also protects your investment in finished materials. Neglecting this step can lead to high humidity, poor air quality, and costly repairs later.
Creating a Space That Feels Like Home
A finished basement should never feel dark or confined. The best designs make the space feel like a natural extension of the home. The most successful basement projects I have seen usually include:
-
Warm flooring, such as luxury vinyl plank or insulated subfloors

One of the many styles and colours of Vinyl Flooring available locally -
Layered lighting that combines recessed fixtures and soft accent lights
-
A full bathroom and a convenient laundry area
-
Trim and finishes that match the upper floors
Sometimes the basement becomes a family entertainment area. At other times, it becomes a comfortable suite for parents, adult children, or guests. In every case, the secret to success is proper planning, quality workmanship, and respect for building requirements.
My Best Advice
Before beginning any work, have the basement inspected or evaluated by a professional contractor who is familiar with local building practices. Address any moisture or grading issues before proceeding with any other tasks. Measure ceiling heights carefully and plan accordingly around structural features such as beams and ductwork.
If the basement is still unfinished, ensure it is adequately insulated and that a vapour barrier is in place before walls or floors are installed. This step alone will make the space warmer, quieter, and far more comfortable.
If you are buying a home with a finished basement, I can help you look for signs of quality workmanship and potential red flags. Not every finished basement adds value, but the ones that are well planned, dry, and comfortable almost always make a strong impression on buyers.

Frequently Asked Questions About Finishing a Basement in Kingston
1. Do I need a permit to finish my basement in Kingston?
Yes. In most cases, a building permit is required for any basement finishing that involves framing, insulation, electrical, plumbing, or adding rooms. Permits ensure the work meets Ontario Building Code standards for safety, energy efficiency, and fire separation.
2. What is the minimum ceiling height for a finished basement in Ontario?
The Ontario Building Code requires a minimum finished ceiling height of 2.1 metres (6 feet, 10.5 inches) for new basements and 1.95 metres (6 feet, 5 inches) for legal secondary suites in existing homes. Beams and ducts can be as low as 1.85 metres (6 feet, 1 inch) in limited areas. These measurements are taken from the finished floor to the lowest point of the ceiling.
3. Can any basement be converted into a legal rental suite?
Not necessarily. Before creating a secondary suite, zoning must be checked to confirm the property allows it. The unit must also meet specific requirements for egress, ventilation, ceiling height, fire separation, and separate entrances. A building permit and inspection are mandatory before renting.
4. What are some warning signs of basement moisture problems?
Look for musty odours, efflorescence (white powdery deposits on masonry), peeling paint, or visible black mould. Outside, check grading, downspouts, and window wells for proper drainage. Moisture issues should always be addressed before finishing.

5. How much does a typical basement renovation cost in Kingston?
In today’s market, finishing a 1,000-square-foot basement generally starts around $70,000 and can rise significantly depending on design, materials, and layout. Adding a bathroom, kitchenette, or secondary suite can increase that cost further. Always get detailed quotes and confirm that contractors include insulation, vapour barriers, and permits in their pricing.
Don’t Miss These Guides:
-
The Emotional and Practical Journey of Downsizing in Kingston & Area
-
Match the Home You Buy to Your Budget: What Kingston Buyers Need to Know
Call to Action:
If you are planning to finish your basement or looking for a Kingston home with suite potential, reach out anytime. I can help you assess value, connect with trusted regional contractors, and guide you through what truly adds appeal in today’s market.



